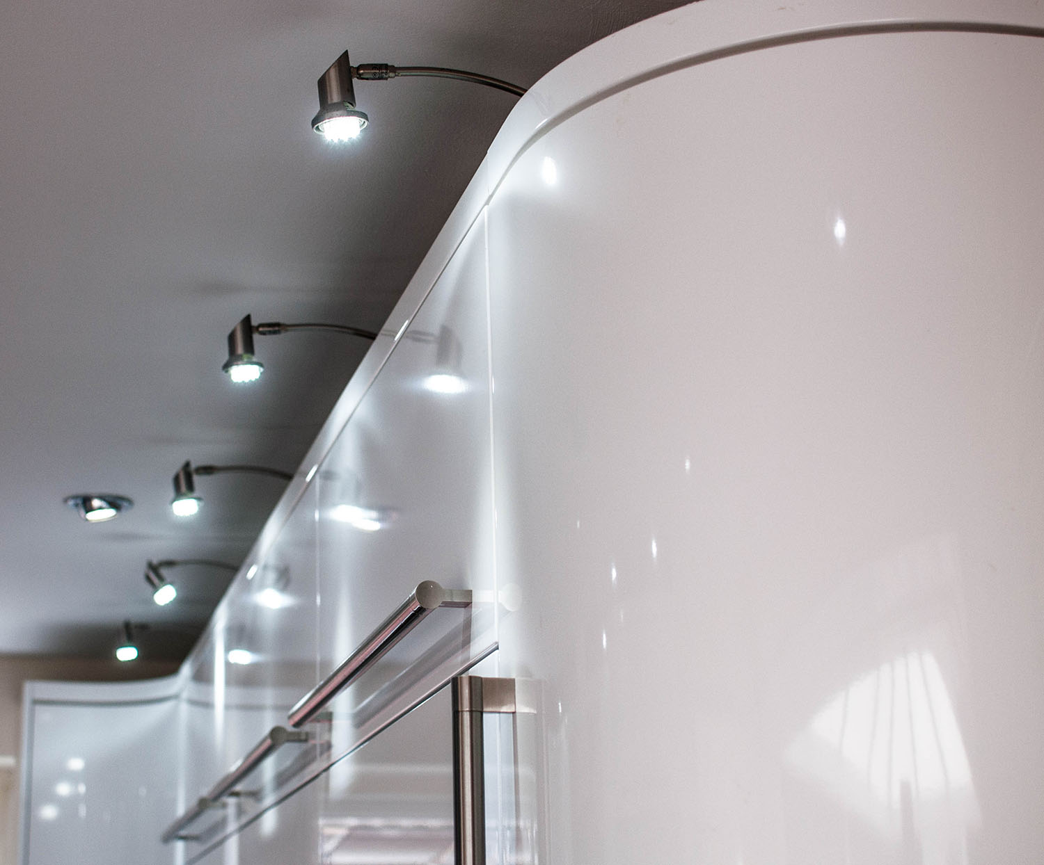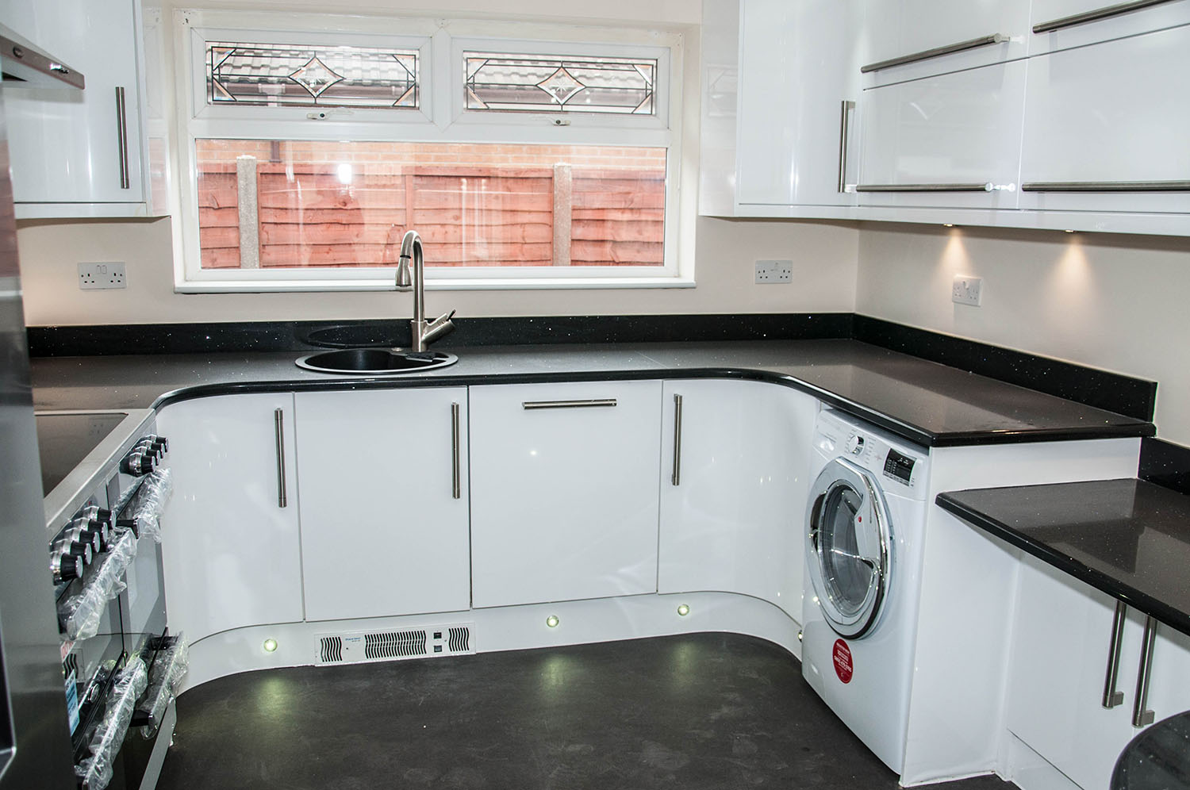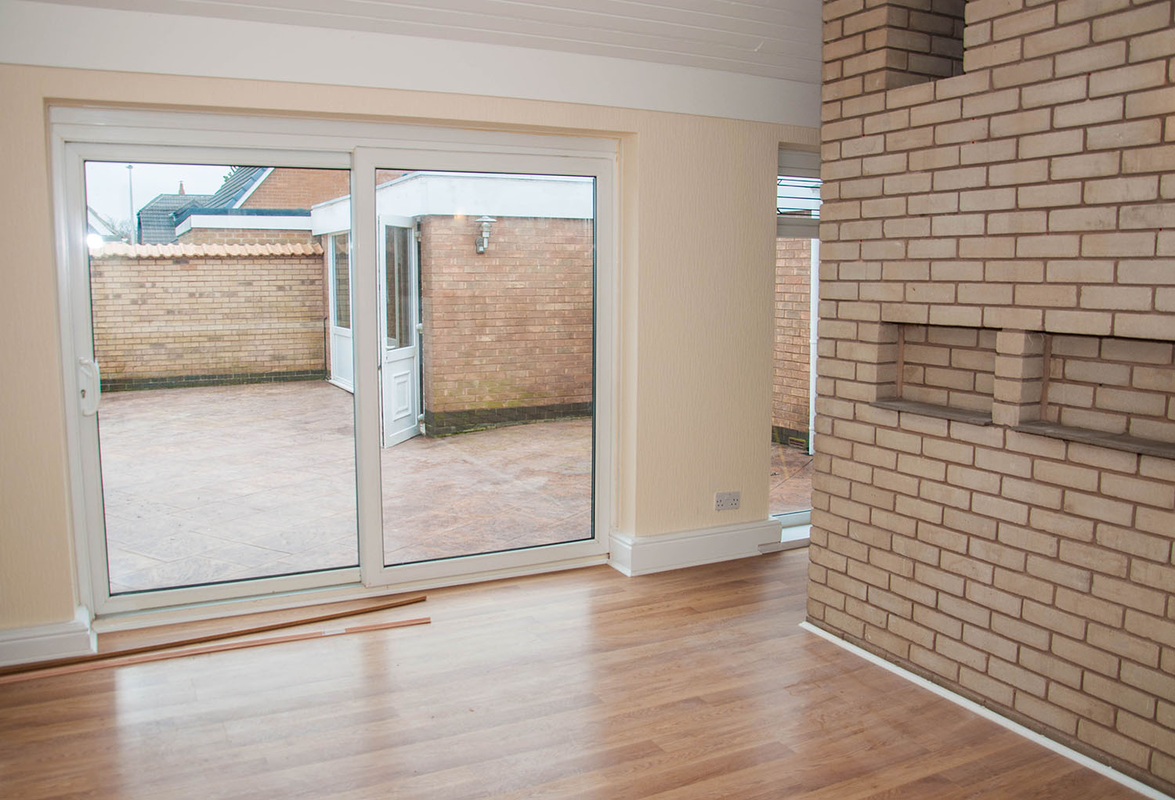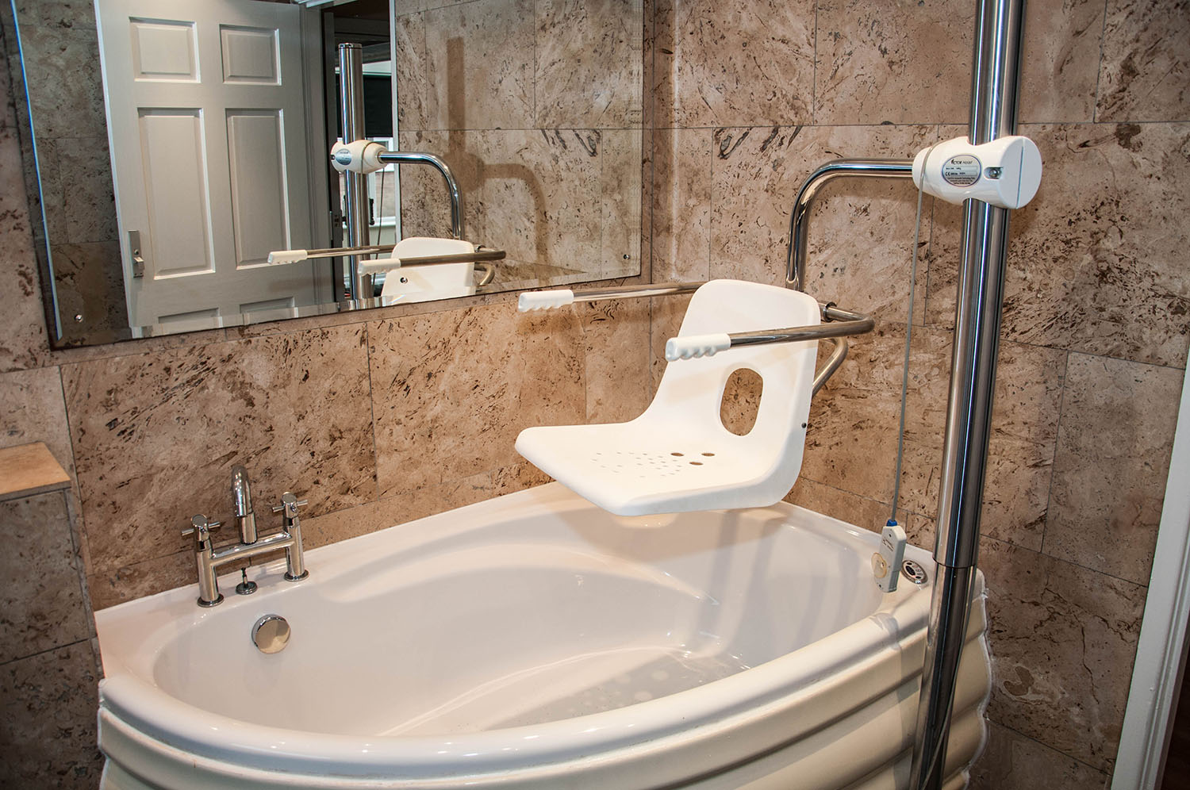Summary
Below is a summary of some key terms of this Privacy Policy. This summary is for your reference only and does not form part of the Privacy Policy.
-
We are committed to protecting your personal information when you use our Site and we want you to be confident that your personal information is safe and secure with us. This Privacy Policy explains the following:
- How we collect your personal information
- What personal information we collect
- How we use your personal information
- Who we share your personal information with
- The rights and choices you have when it comes to your personal information
-
Use of our Site (www.mersten.com) is subject to the terms of this Privacy Policy. If you don't agree to these terms, please stop using the Site immediately
-
We may collect personal information about you when you use our services. We may also collect information about the way in which you use our Site
-
The ways in which we may use your personal information include:
- Enabling you to access and use the service
- Personalising and improving aspects of our service
- Research (such as analysing market trends and customer demographics)
- Communicating with you about our services
-
For certain purposes, we may share your personal information with our third parties
-
To make enquiries or exercise any of your rights as set out in this Privacy Policy, please contact us at enquiries@mersten.com
1. Who are we?
Mersten Ltd. take your privacy very seriously.
For the purposes of this Privacy Policy, references to Mersten Ltd are stated as "we", "us" or "our").
Mersten Ltd. (company number 09618921) is the data controller in relation to the processing of the personal information that you provide to us when you use our Services. Its registered address is 73A London Road, Alderley Edge, SK9 7DY. If you have any queries relating to our use of your personal information, or any other related data protection questions, please contact our Data Protection Officer at enquiries@mersten.com or write to us at 73A London Road, Alderley Edge, SK9 7DY.
This Privacy Policy explains how we will use personal information about you and the steps we take to ensure your personal information is kept secure and confidential.
2. How do we collect personal information?
We may obtain personal information from you through our website, mobile interactions, email communications or other similar devices, channels or applications operated by us.
3. What personal information do we collect?
We may collect your name, address, email address or telephone number where you provide them. We may also store information about how you use our Site, for example, the pages viewed, the website from which you came to visit our Site, changes you make to information you supply to us. We make sure that we have appropriate security measures to protect your information (see section 8 How secure is our site and what steps do we take to keep you safe? below). We will periodically review your personal information to ensure that we do not keep it for longer than is necessary.
It's your responsibility to check and ensure that all information, content, material or data you provide on the Site is correct, complete, accurate and not misleading and that you disclose all relevant facts. If your information changes, then let us know and we will update our records.
We do not knowingly collect or store any personal information about children under the age of 16. If you are aged under 16 please get your parent or guardian's permission before you provide any personal information to us.
If you are providing us with another person's information you should ask them to read this Privacy Policy. By giving us information about another person you are confirming that they have given you consent to provide the information to us and that they understand how their details will be used.
4. How do we use your personal information?
We may use your personal information:
- To enable you to access and use our Services
- To personalise and improve aspects of our Services
- for research, such as analysing market trends and customer demographics
- To communicate with you, including some or all of the following:
- Sending you information about products and services which we think may be of interest to you - If you agree, we will contact you (depending on your contact preferences) via email, post, telephone or by other electronic means such as via social and digital media
- Sending you a confirmation emails to verify communications
- To enable you to share our content with others, e.g., by using any 'Email a friend' or 'Share this' functionality on our Site
We will store the personal information you provide and may use it to pre-populate fields on the Site and to make it easier for you to use the Site when making return visits. If you do not want us to store and use your personal information in this way, you may amend your preferences at any time via your browser by deleting and restricting the use of cookies.
We may monitor or record your calls, emails or other communications but we will do so in accordance with data protection legislation and other applicable law. Monitoring or recording will always be for business purposes, such as for quality control and training (e.g., where you call our customer services help line), to prevent unauthorised use of our telecommunication systems and Site, to ensure effective systems operation, to meet any legal obligation and/or to prevent or detect crime.
5. Why do we process your information?
We will only collect and use your personal information (as described in section 4) in accordance with data protection laws. Our grounds for processing your personal information are as follows:
- Legitimate Interests – We may use and process some of your personal information where we have sensible and legitimate business grounds for doing so. Under European privacy laws there is a concept of "legitimate interests" as a justification for processing your personal information. Our legitimate interests for processing your personal information are:
- to enable you to access and use the Services by - searching our website. Using your information in this way is an essential part of us being able to provide the Services to you
- to communicate with you about the Services -we need to keep you informed about your use of the Services for example sending you a confirmation email. This won't include marketing communications unless you have given us your consent to receive these; to improve our Services.
- We may use your personal information to personalise aspects of our service for market research.
You have the right to object to our use of your personal information at any time. If you raise an objection, we will stop processing your personal information unless very exceptional circumstances apply, in which case we will let you know why we are continuing to process your personal information. Please contact us at enquiries@mersten.com if you wish to exercise this right.
6. What cookies do we use?
A cookie is a very small text file placed on your computer or device. Cookies help us to:
- Understand browsing habits on the Site
- Understand the number of visitors to the Site and the pages visited
7. How secure is our site and what steps do we take to keep you safe?
Your personal data's security is very important to us We will always look to keep the information you provide to us, secure. To minimise the risk of accidental loss/theft of your personal data, we conduct regular internal audits to ensure any personal data sent via electronic means is password protected. However, we can't guarantee or warrant the security of any information which you send to us, and you do so at your own risk. By using our Site/services you accept the inherent risks of providing information online and will not hold us responsible for any breach of security.
It might sometimes be necessary for us to transfer your personal information outside of the European Economic Area (EEA) to locations that may not provide the same level of protection as the UK. However, we will only transfer your personal information out of the EEA if we have put in place appropriate safeguards and protections as stated under UK law for example by the use of a data-transfer agreement incorporating certain standard model protection clauses.
8. Your personal data rights and how to contact us
You have certain rights under existing data protection legislation including the right to request a copy of the personal information we hold about you, if you request it from us in writing.
From May 2018 you will have the following rights:
- Right to access: the right to request copies of your personal information from us;
- Right to correct: the right to have your personal information rectified if it is inaccurate or incomplete
- Right to erase: the right to request that we delete or remove your personal information from our systems
- Right to restrict our use of your information: the right to 'block' us from using your personal information or limit the way in which we can use it
- Right to data portability: the right to request that we move, copy or transfer your personal information
- Right to object: the right to object to our use of your personal information including where we use it for our legitimate interests or where we use your personal information to carry out profiling to inform our market research and customer demographics (see section 5 above)
To make enquiries, exercise any of your rights set out in this Privacy Policy and/or make a complaint please contact us at enquiries@mersten.com.
If you are not satisfied with the way any complaint you make in relation to your personal information is handled by us, then you may be able to refer your complaint to the relevant data protection regulator which in the UK is the Information Commissioner's Office.
9. How long do we keep your personal information?
Unless a longer retention period is required or permitted by law, we will only hold your personal information on our systems for the period necessary to fulfil the purposes outlined in this Privacy Policy or until you request it is deleted. If, having registered for any of our Services, you do not use them for a reasonable time (which may vary depending on the Service(s) you've registered for) we may contact you to ensure you're still happy to receive communications from us. Even if we delete your personal information it may persist on backup or archival media for legal, tax or regulatory purposes.
Changes to this privacy policy
We reserve the right to amend or modify this Privacy Policy at any time and any changes will be published on the Site. The date of the most recent revision will appear on this page.



